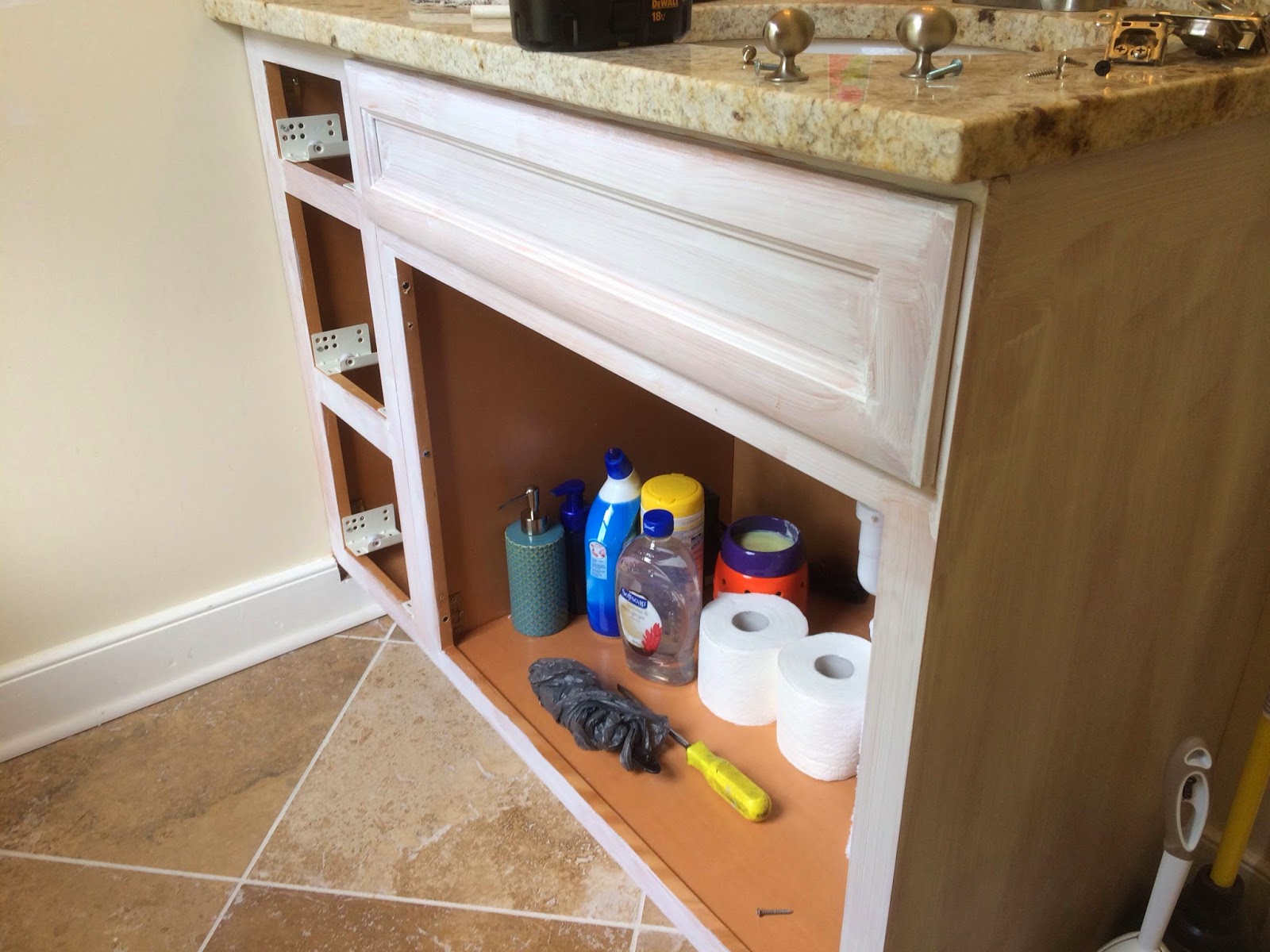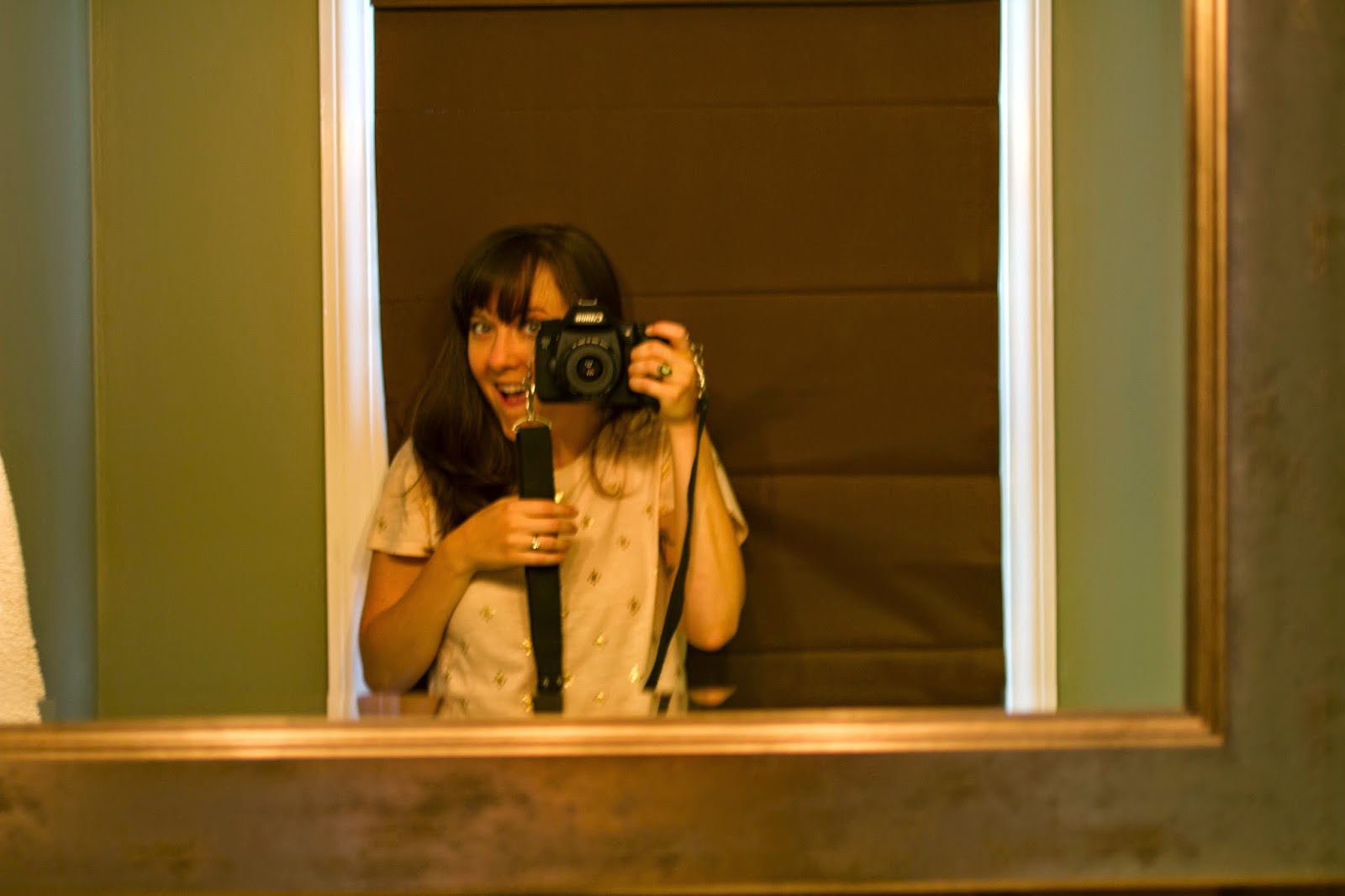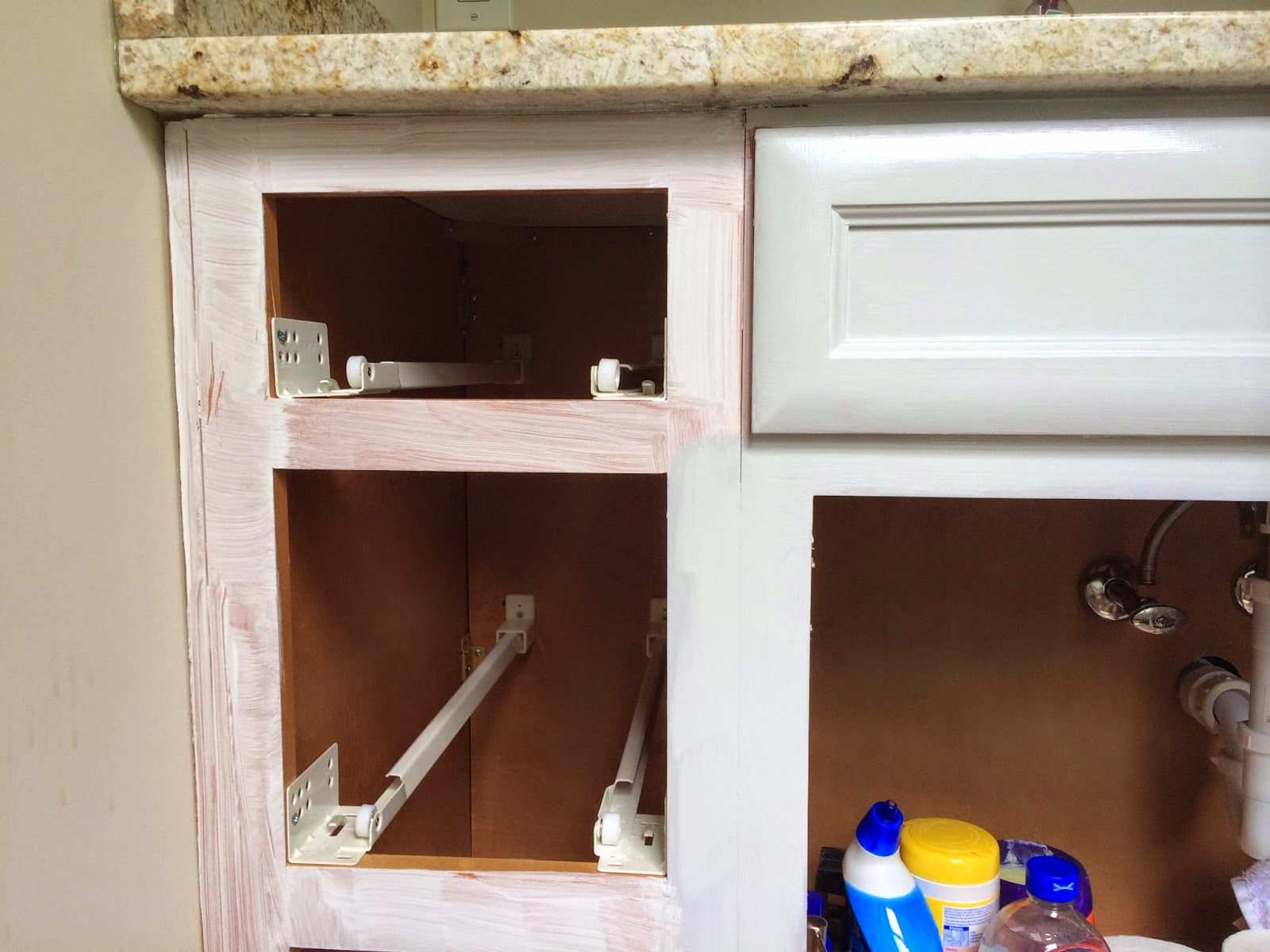Richard cut the pieces down to be the correct size for the table, and then he sanded and sanded and sanded. Then he reassembled the piece, and we dragged it through the house into the dining room. We literally put both feet (is that what they're called on a bench/church pew?) on towels and slid the giant pew along the floor. This was our plan of action since I'm not nearly strong enough to lift one end. It is seriously heavy.
One of the little hiccups that we ran into with the table is the table height. Richard built his plans based on a standard table height. He even compared it to our kitchen table to make sure he had a good idea of the measurement. Then, since the boards are old and unplaned, the entire table top twisted a little bit. It was so minor that you couldn't see it, but it was definitely enough of a difference to change the table. And, of course, with all of the work Richard put in, he wanted it to be done right.
 |
| Clearly in need of a haircut... |
His solution (that didn't involve disassembling the entire tabletop) was to add a stabilizing piece on the underside of the table. The side effect that we didn't think about was the added height. So when we first sat down to the table, it felt a little off. Not terribly noticeable, just a little higher than normal.
Richard redid the feet of the pew to increase the height to make it a more comfortable height. We knew that pews generally sit a little bit lower than normal seating anyway, so even if the table height hadn't been different, we would have added some inches to the benches (just one bench, but it kinda rhymes).
Once we got the pew into the dining room, it wasn't going anywhere. We knew we'd have to do all of the finishing in there, but we had enough room and put down plastic when needed.
Richard chose a nice dark-ish stain to match/complement the color of the table. He stained only the front portion of the seating area because we knew we would paint the ends and the back to keep the room from having too many wood tones. This also made it so he didn't have to do as much of the tedious sanding in small spaces (the decorative grooves and such).
And this is where the bench/pew project stood for a week or so.
Richard turned 27 on July 27th, and I just couldn't pass up a chance to celebrate even more than normal. He doesn't really care about his birthday -- to him, it's just another day. But to me, oh man, I love birthdays and golden birthdays are extra special and extra reason to celebrate. So, he let me throw a party for him.
We had a big cookout (about 45 ppl in attendance) on Friday, and it was so much fun. We had friends from so many areas of our lives -- work, neighborhood, church, family, etc. It was a blast. And, I mean, you really only get one golden birthday.
Since we had so many projects in the works and huge (GOLDEN) birthday party looming, we kicked into high gear and got. stuff. done. During one week we painted the bathroom (twice), painted the vanity (twice), added the plank wall, got all of the things for the bathroom (rug, mirror, etc), primed & painted & cut the Craigslist chairs, baked party things, cleaned, decorated, and worked five full-time-job days each. Whew.
And there stood the half-finished pew-bench. Richard wanted to leave it, but I didn't like the unclean lines of the stain. (Richard wasn't super careful in applying it because he didn't need to be -- we planned to paint over those places.) So we primed and painted two coats of Valspar Gravity which was actually the first gray (the wrong one) used on the vanity. It was a pretty quick painting job. Richard had taped off the edges along the stained area, so no need for close cutting in.
We both love that it's finished, and we really like the gray color. We knew we wanted a neutral in there since the hutch is teal and the chairs a mintish-teal.
















































